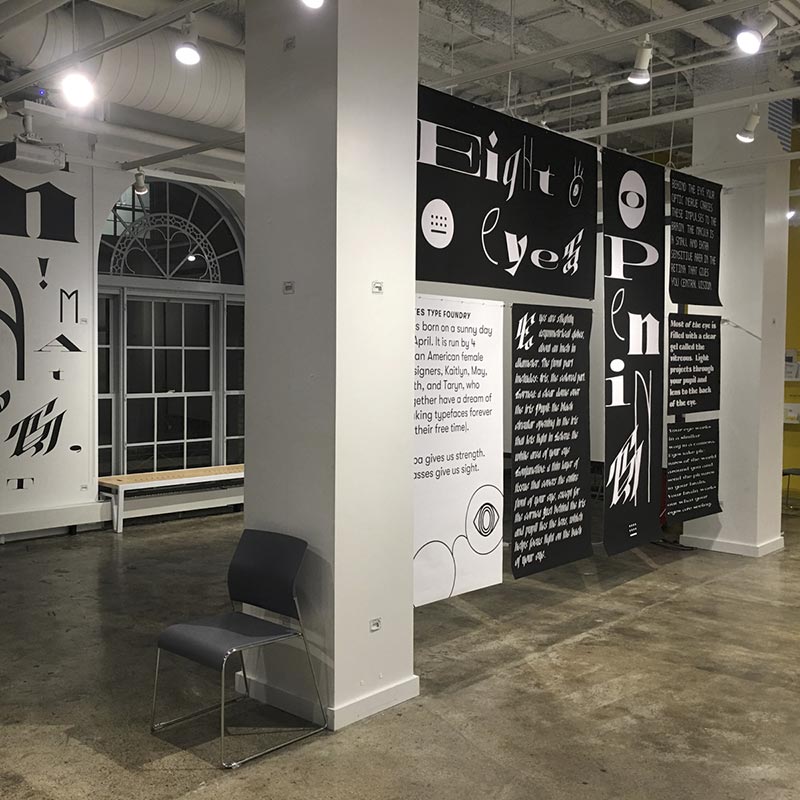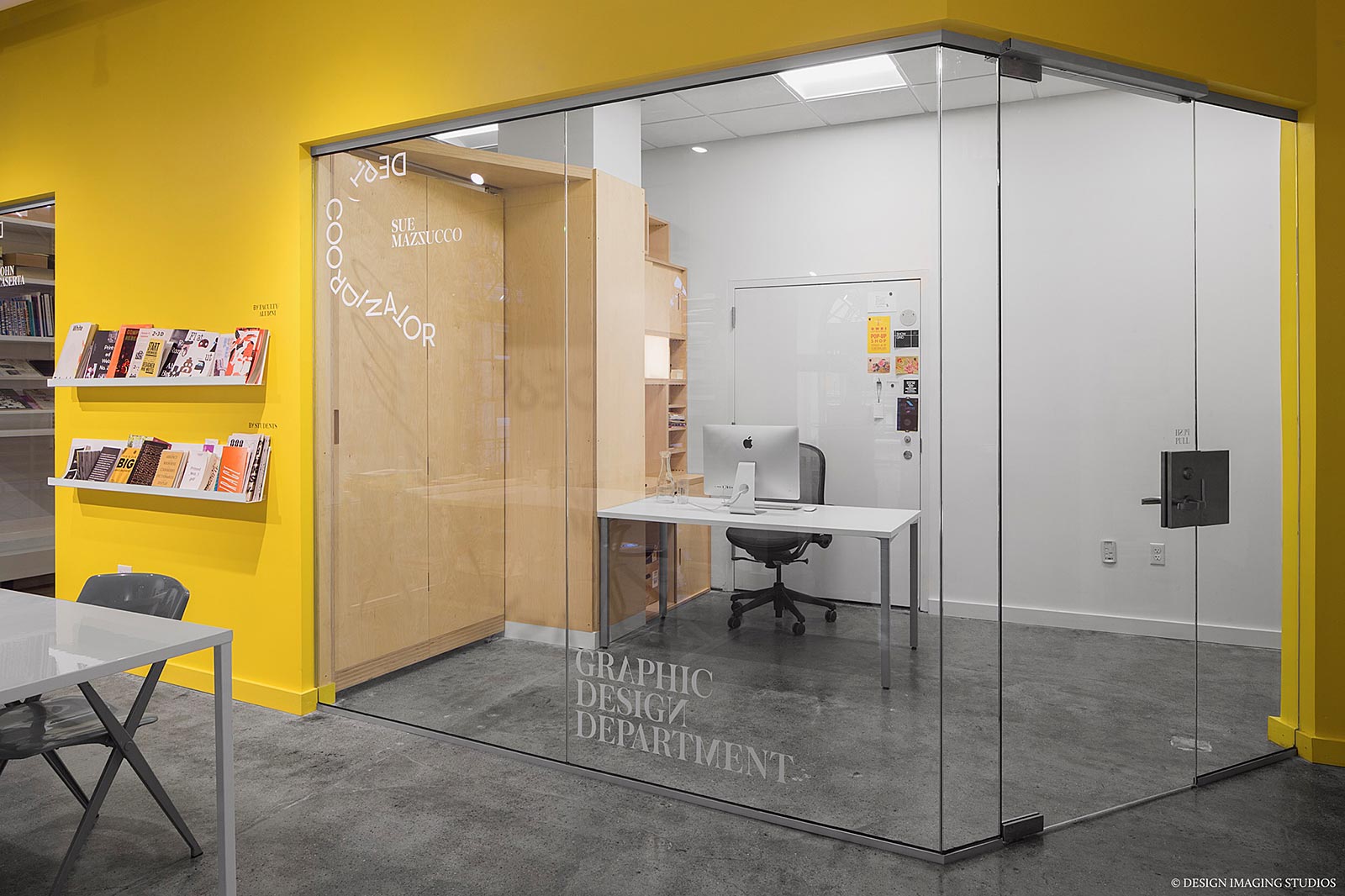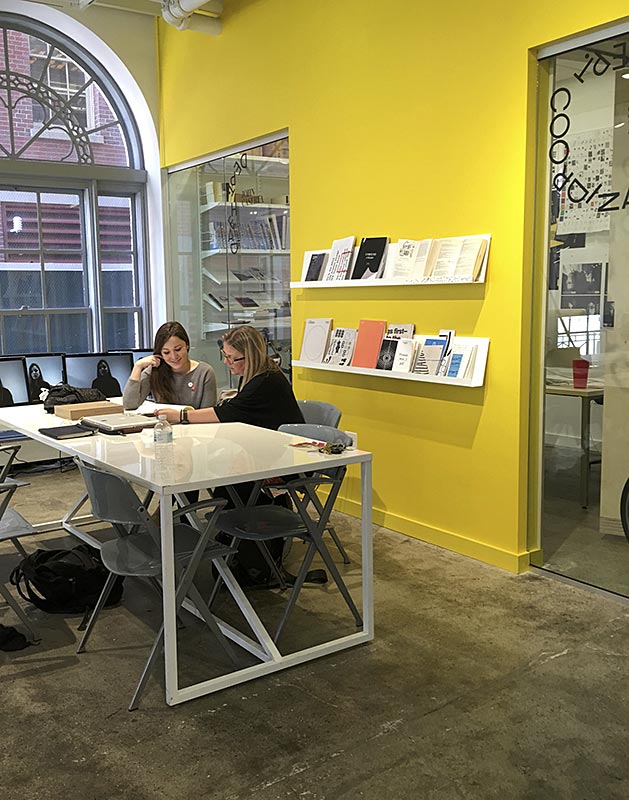The GD Commons is the epicenter for the RISD Graphic Design Department – housing administrative offices, space for gatherings large and small, events and exhibitions. More than a repository for finished works, the space encourages the creation of new work (in the broadest sense), and present-tense experiences for the GD community and beyond (when desirable). The five large windows allow for lots of looking in and out. The activities that occur within the space are a show. The Commons is meant to support the more open undergraduate curriculum in terms of gathering students and the undertaking and siting of 21st century projects.
Core principles
- The Commons is the largest non-classroom / non-studio academic space in the Department, and as such, is ideal as a meeting point / interstitial space for activities that reach beyond both classroom and studio. It is neither a gallery or a classroom, but may, in spurts, take on activities that resemble those areas.
- The Commons should encourage daring new works and activities that benefit the GD Community.
- The Commons is part public and part private, because of its visibility to those inside and outside the community.
- What happens in the Commons is by default open and visible. Activities there should not block or exclude the GD community (or ideally the greater community). Exceptions include sponsored events or when used for administrative purposes.












Programming the space
As Department Head during the planning and initial two years of the space, I organized regular events mixing various members of the RISD and Graphic Design community. The GD Commons, as a flexible space, has been used in the following ways during my tenure as Department Head.
- Hackathons/Workshops
- Large Department meetings with students (all sophomores, etc.)
- Large Student gatherings (planning shows, etc)
- Short-term critiques (student to student, classroom)
- Lectures
- Curated exhibits
- Book fairs
- Office Hours for part-time faculty
- Performances
- Workshops (outside guests)
- Co-hosted public events with AIGA or outside entities
- Symposia or round tables
- Standing table/area for meetings
- Shelves, display info for visitors, etc.
- Interdisciplinary ideas/events/etc.
- Graduation/Open House/Scheduled events
- Open Conversation between students and accreditation team
- Brief email checking, waiting (piazza)
More information
Schematic design
The north riverside corner of Design Center had housed four offices, a small land-locked waiting room (pin-up space), and two storage rooms in a 1450sq/ft footprint since 1987. Graphic Design was the only large department without a decent sized space — usable for shows, ad-hoc events, meetings, gatherings, scheduled events, etc. This renovation carved open the many dividers created in 1987 when Graphic Design moved from Market House to Design Center. The resulting open space was created by carving away all of the toxic materials from the 1987 renovation to expose the core materials. The light-filled river-front piazza and more visible/accessible offices for the Department Head and Coordinator facilitate exchange, connection and community. Storage needs have shrunken to virtually nothing, and there was space in the building for the two faculty to move upstairs.

Project Team
Given the complexity of the project, and the likelihood for scope changes and difficult decisions (around cost, features, vision), I assembled a team that could meet with the architects, project managers and construction personnel regularly.
- John Caserta, Dept. Head and principle contact
- Lucinda Hitchcock, Ad Hoc Events Adviser
- Doug Scott, Gallery Adviser
- Jiminie Ha, Adjunct Faculty w/gallery experience teaching in fall
- Susan Mazzucco, Admin/Coordinator
- Greg Nemes, Adjunct Faculty in Grad Studies and Co-Founder of Work-Shop
- Lisa Maione, Ad Hoc events coordinator, grad student
- Jose Menendez, graduate student, gallery assistant
Supporting Projects
After the renovation began, we were able to start defining component projects to support the space, design furniture and design elements that would encourage flexibility in how the space gets used.
Mounting work
I asked Jiminie Ha, who ran a gallery in Chinatown, and was to teach a course titled Design and the Gallery, to propose systems to mount work. We didn’t want to favor printed work, but wanted to anticipate the mounting of books, posters and other print ephemera. The team collected ideas on a tumblr blog, and worked with Jiminie to evolve her ideas into usable systems. We arrived at flush-mounted latches that could support cables and string. This idea was originated, in part, by two of our students Lukas Eigler-Harding and Jon Rinker.








Administrative offices
The two more streamlined offices were designed to give a view out onto the Commons, and to be more visible to students and others. Custom cabinetry by Work-Shop makes ideal use of the space. Faculty mailboxes, various sliding doors, and there is even a custom door separating the department coordinator from the department head.



Signage
I commissioned and oversaw BFA senior Lukas Eigler-Harding’s typographic treatments for the Commons. We extended the system to the rest of the building.

Curtains
I asked fellow RISD faculty member Paul Soulellis to design curtains for the administrative offices. Intitially, we discussed making a “call for submissions” curtain that could be used to promote the call. His design was so on point – a Google Image Search for curtains — we decided to no longer have the call, but to simply use his design. The curtains were made custom by Print-all-over-Me and have yet to be hung (privacy not deemed necessary as of yet).

Benches
I commissioned Work-Shop to construct benches that could inhabit the window area. We decided to straddle the radiator and allow the benches to vent. The benches were designed to be moved by two people for exhibit use and for conversations. Lucinda Hitchcock designed a myriad of patterns, ultimately deciding on the angled lines. See more on Work-Shop’s website






Shelves
There are many visitors to the Department. As a way to communicate what happens, I commissioned Various Projects in New York to fabricate two custom sized shelves to mount on the wall ajacent the meeting area. The shelves house work from alumni, faculty and students. Opposite of the array of recent work is a reading shelf, books contributed by faculty for students.



